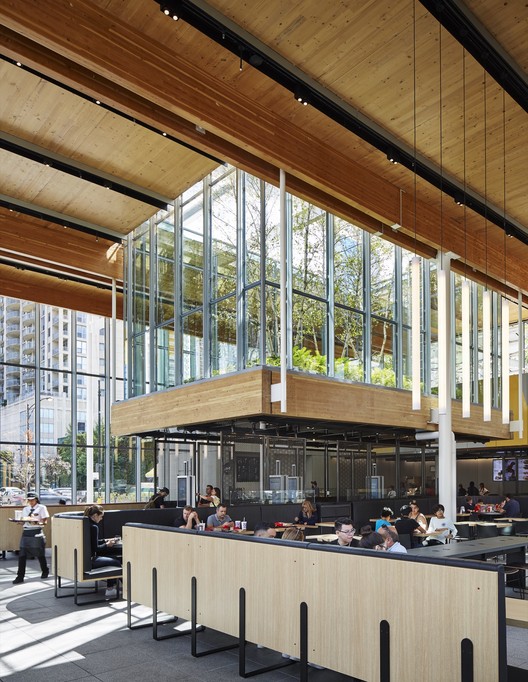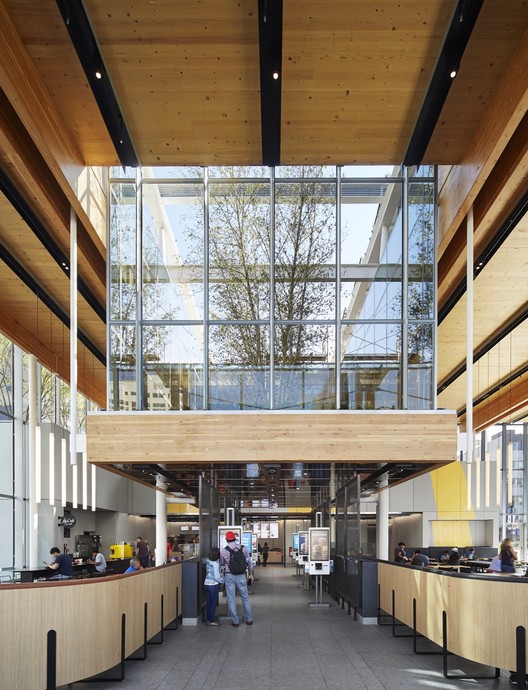
In an effort to reinvent an iconic American fast-food brand, McDonald’s U.S. has announced a new direction for the corporation, beginning with rethinking the restaurant’s current archetypal design both in its interior eating spaces and exterior urban landscape. A primary example of this commitment can be seen in the recently completed design for McDonald’s Global Flagship in Chicago by Ross Barney Architects.
The structure, which fills an entire city block in the heart of Chicago, was envisioned as a hallmark example of both the architect and the corporation's shared commitment to environmentally sustainable design. Cross Laminated Timber (CLT), an essential material for the project, replaced many of the commonly-used building materials such as steel, concrete, and plastics that have a larger environmental footprint.

McDonald’s Flagship is the first commercial use of Cross Laminated Timber in Chicago. CLT is a successful building method thanks in part to the relative simplicity of its construction process. The material is generated with a crosswise stack of lumber boards glued together on each face. The alternating 90-degree orientation of the wood boards vastly increases the load capacity of traditional wooden materials. To maximize the capacity, the outer layers of the panels are oriented, upon installation, parallel to the gravitational load. This novel implementation of a common building material eliminates its common structural limitations.

Although CLT has previously been utilized in European construction, the Ross Barney design signifies the material’s debut in large-scale American building. The McDonald’s Chicago Flagship restaurant utilizes the material both structurally and prominently as architectural features in the interior.

In addition to the trailblazing use of CLT, the restaurant features more than 70 trees at ground level, a vegetated roof space and a floating glass garden of ferns and trees. The roofs feature edible plants including apple trees that will be harvested and donated to the Ronald McDonald House. Native and drought-resilient plants are being used throughout the landscape along with permeable pavers for the lot surface to minimize irrigation and reduce stormwater runoff. The restaurant will benefit from enhanced energy performance with an on-site solar panel array for renewable energy collection to offset part of the restaurant’s non-renewable energy consumption; interior and exterior LED lighting; and energy efficient kitchen and HVAC equipment including energy saving freezer/coolers, low oil fryers, energy efficient fans and more.

The interior of McDonald’s Chicago Flagship was designed to provide patrons with a multi-functional space. Not only can one enjoy a quick and tasty meal, but the space also acts as a social hub by providing comfortable group gathering spaces equipped with outlets and charging stations. Natural light floods the space and vegetation is integrated throughout the structure.

The concept of environmentally sustainable grab-and-go dining has become increasingly more prevalent around the globe. Food sellers are pursuing innovative design techniques, sustainability tactics, and contemporary aesthetics for their restaurants' architecture.

From the street, the Ross Barney’s design conjures up a refreshing alternative to that of a traditional McDonald’s. A solar pergola covers the sidewalk, providing additional outdoor collaborative spaces and inviting pedestrians to enter the New Age eatery. “Designing for McDonald’s is designing for America. We wanted to create a space that is authentic, light-filled, and constructed of natural materials,” said firm Principal Carol Ross Barney. “Food means ‘Welcome’ in every culture and we hope everyone feels welcomed entering the new flagship restaurant.”
News Via: Think Wood





















